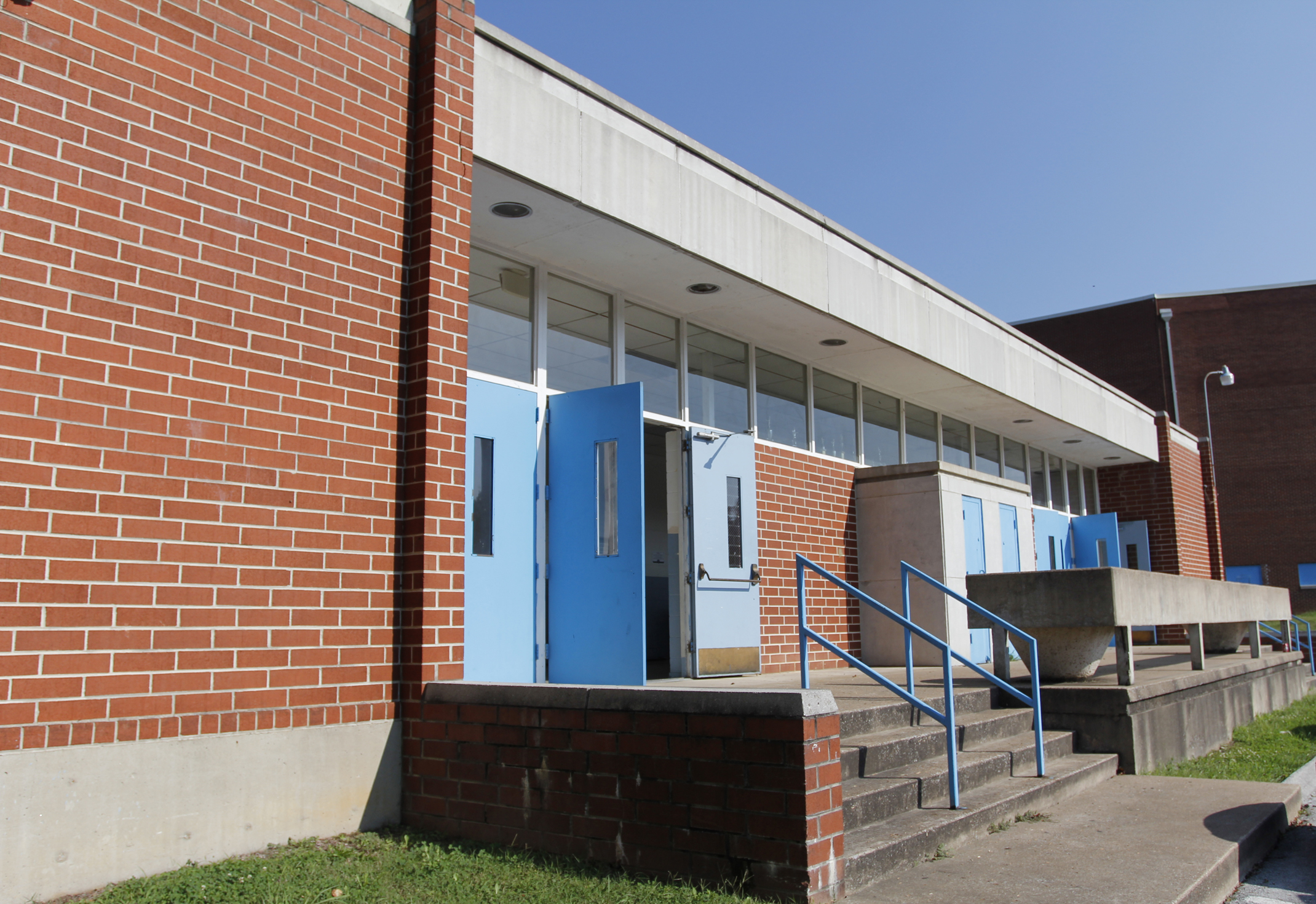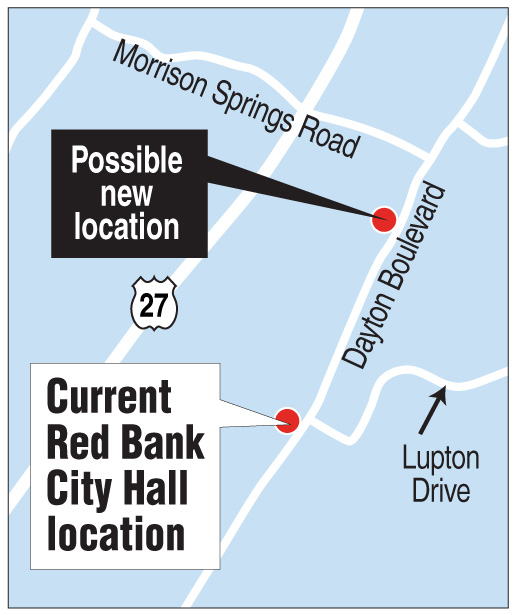When students head out of Red Bank Middle School's current building for summer vacation next year, it will be for the last time.
Weeks later, crews will descend upon the campus to tear down the over-70-year-old structure on Dayton Boulevard, which has long been at the heart of the Red Bank community.
Unless architect Vance Travis' idea takes root.
Travis, whose Chattanooga firm TWH Architects has designed the new middle school on Morrison Springs Road, is casting a vision to repurpose two of the old school buildings into municipal buildings that he sees as a hub for a new town center.
"Red Bank is an island in the middle of the city of Chattanooga," said Travis, who grew up in the small town. "Even though it's been perceived as 'slowing down,' this is an incredible opportunity for them to have some vision about maybe getting Red Bank to become more progressive, similar to what's happened in North Shore and St. Elmo. This could be a catalyst."
Red Bank Mayor Monty Millard said he and other city commissioners are open to the idea, but he is wary about potential costs -- which have not been revealed yet.
"I know we eventually we need a new city hall. But I'm not ready to run out and sign up for it right away, said Millard.
Already on the board are large-scale paving projects, completion of new city softball fields and a pavilion.
"I want to get these other projects behind us first," Millard said.
But city officials acknowledge that Red Bank has long outgrown its 45-year-old municipal building on Dayton Boulevard. Since 2009, the city has been given more than $60,000 from the Red Bank/Soddy-Daisy Charitable Foundation towards planning and building a new city hall, and TWH won the bid to design the structure.
But plans came to a standstill after commissioners voted in 2011 to cut more than $100,000 in budgeted money for the building's construction to avoid raising taxes.
Later that year, Red Bank City Manager Chris Dorsey -- the chief advocate for the new city hall -- was abruptly fired.
The plans originally drawn up by TWH depict a 5,890-square-foot brick building sandwiched between the fire station and the current city hall. Limited space would mean the building would have to be two stories, requiring stairs and an elevator.
The 12-acre site of the old middle school would allow for more space, said Travis, who envisions the old school gym converted into 8,000-square feet of municipal office space and city commission chambers. The auditorium could be refurbished as a community center for plays, concerts and other public gatherings, he said.
"That building has a lot of history, and there's a lot of alumni and leaders and citizens that graduated from that building," Travis said.
The other school structures could be torn down to make space for possible retail developments, he said.
Travis presented the idea to Red Bank commissioners at their Aug. 7 meeting, but no contract has been put together. Commissioners said they first want to tour the facilities and hear TWH's cost estimate for the renovations.
But time is running out. The deal signed in the large school land swap last year requires that the old middle school to be torn down unless the order is legally changed by this fall, Millard said.


