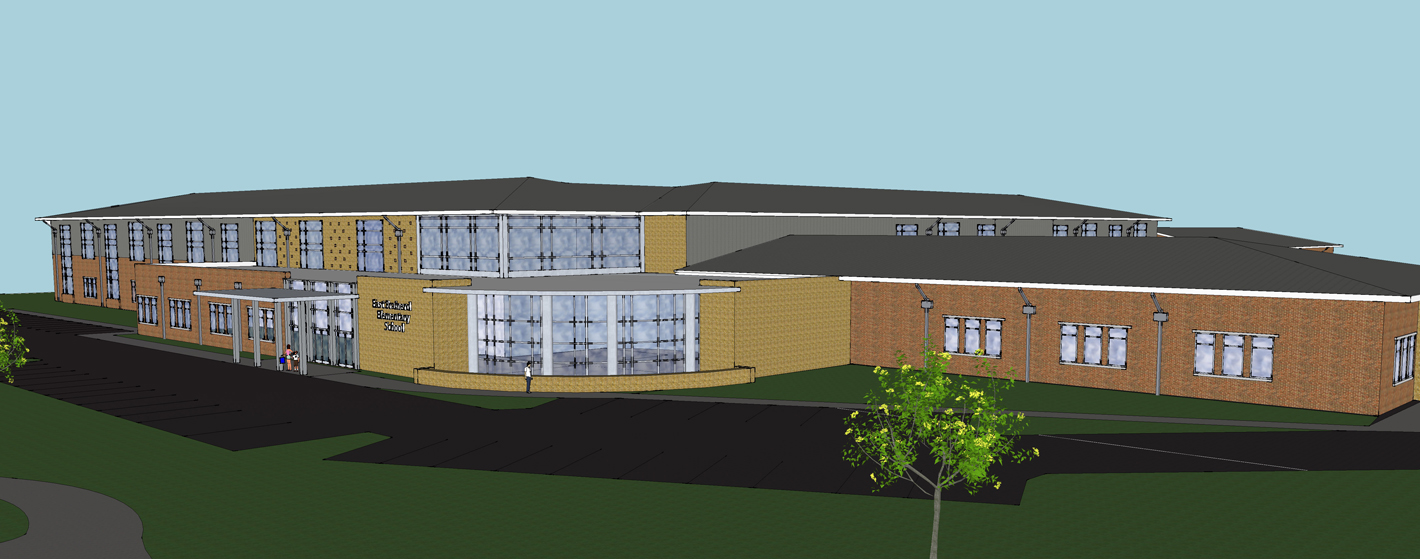SKILLERN UNDERGOES SURGERYAs the Hamilton County Commission was meeting Thursday morning, District 1 Commissioner Fred Skillern was in surgery at Vanderbilt University Medical Center in Nashville. He had a procedure performed on his back, which Skillern's family said was successful. Skillern is expected to recover in several weeks.
The race to finish the new East Brainerd Elementary School by 2014 is ramping up, with the first drafts of the school's plans presented to the Hamilton County Commission on Thursday.
The renderings of the facility call for the demolition of the current David Brainerd School buildings on Igou Gap Road by May 2014. The new complex will be two stories, with the capacity for 1,100 students.
The first floor would house pre-kindergarten through second grade along with a cafeteria and indoor play space. The second level would be home to grades three through five.
Including architecture fees, construction and furnishing, the project is expected to cost $25 million, said Gary Waters, assistant superintendent for auxiliary services. The school is slated to open with 900-950 students by August 2014.
"It's an aggressive schedule because of the county and the school board taking their time -- making sure they do the right thing," said architect Vance Travis with TWH Architects, which is designing the school. "We've been trying to keep everyone informed as we go in hopes that we can maintain our anticipated occupancy deadline."
Commissioners said Thursday they support moving ahead with the plans, though some had reservations about the pricetag. The combined cost for East Brainerd and the new $24.9 million Ooltewah Elementary School will max out the $50 million in debt issued to finance school construction projects.
"I'm alarmed at how fast these costs are going up and how much work we yet have left to do," said Commissioner Greg Beck. "Where the money's going to come from, I don't know."
Waters said costs have been rising between 3 and 5 percent each year.
Thursday was not the commissioners' first time seeing the plans or questioning them. The county mayor's office planned one-on-one meetings between commissioners and the design team over the last 10 days, preventing the same degree of public interrogation commissioners have leveled about the project since its beginning.
The commission had previously blocked the architect selection process until striking an agreement with the school system in September to allow commissioners control over how money from school property sales are used.
"We came to a relative understanding among all of the commission so we could move forward," said County Mayor Jim Coppinger, who insisted the meetings met the parameters of the Sunshine Law.
Still, some commissioners wanted to go on the record with their concerns. Commissioner Warren Mackey said he took issue with the fact that new buildings were being built while there was available space in other county schools.
"Somebody's going to have to make some tough decisions about redrawing some district lines and putting students where the buildings are," he said.
Commissioner Joe Graham said he wished the county had not spent $3.5 million on the property if the current buildings were going to be torn down, and said he worried about the new school reaching capacity too quickly.
The final design and construction plans are scheduled to be completed in March. At that point, the project will be bid out to a construction company.

