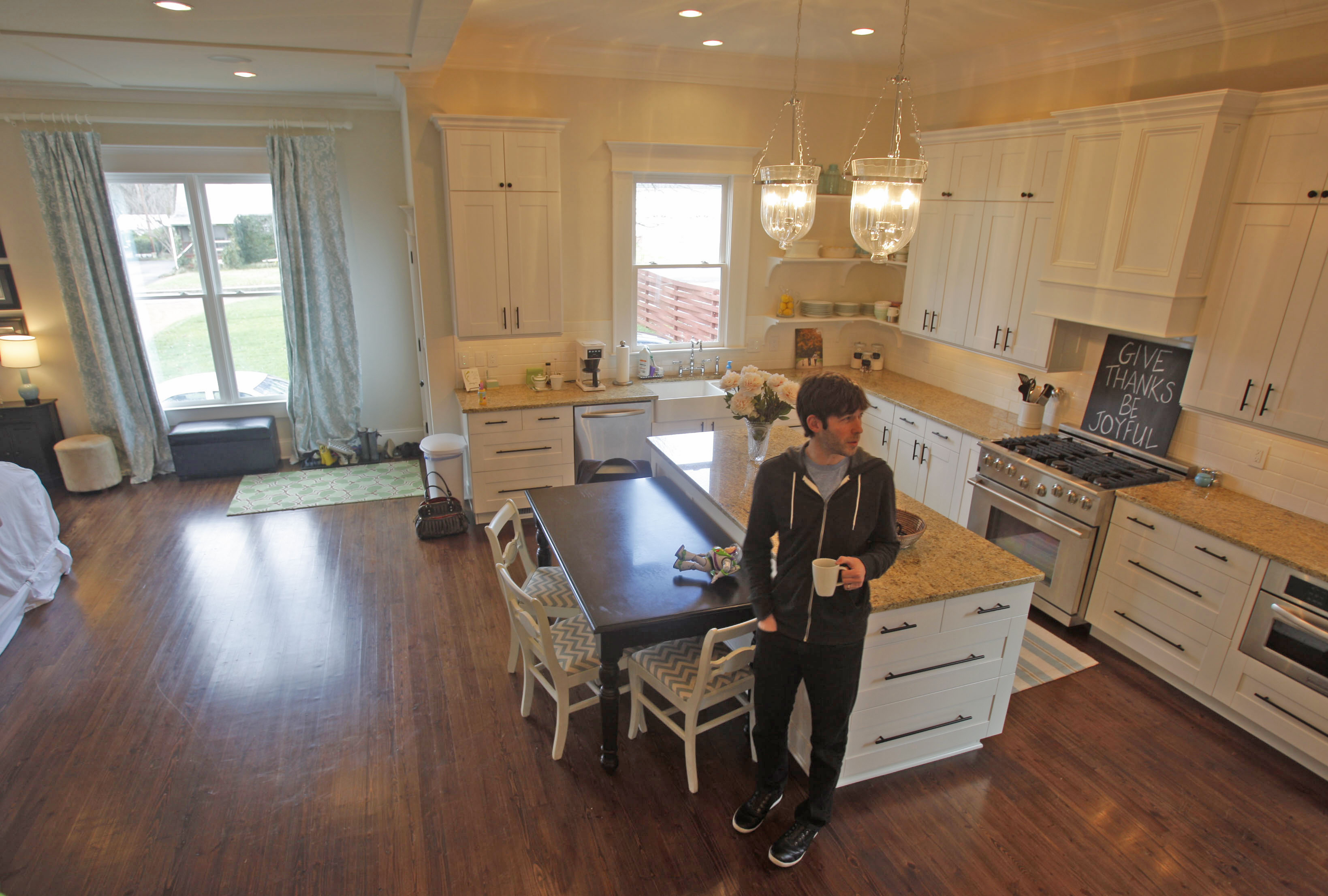Cleveland couple renovate 100-year-old home
Friday, January 1, 1904
Sarah Bragg would like to offer a bit of advice: "Don't move to a new town, have a baby, start a new job and renovate a house all at once."
That's what Bragg, 33, and her husband, Scott, 27, did. With daughter Sinclair, now 31/2, in tow, and now 11/2-year-old daughter Rory on the way, the Braggs left their Atlanta home and moved to the historic district of Cleveland, Tenn., near Lee University, where Mrs. Bragg attended college.
They purchased a century-old house and proceeded to gut it. Working with a contractor, the Braggs spent a year meticulously designing and redoing their home.
"It was a crazy difference," Mrs. Bragg said. "Scott redesigned the plans about 30 times, but once it was fully gutted, we thought about how we could do it."
"Which was great," Mr. Bragg said.
"And awful all at the same time," Mrs. Bragg reminded him.
Part of the redesign involved putting an addition on the back of the house to allow for a wide-open kitchen and living room. Most of the wood floors are original, but some had to be replaced.
"We had a terrible time matching," Mr. Bragg said, pointing out where the old wood meets the new in the front hallway.
It cost, they said, more than $300,000 to fully renovate. Expecting the worst-case scenario, Mr. Bragg said, is wise.
"It takes longer and costs more money than what you would expect," Mrs. Bragg said.
The house is 100 years old, but the Braggs are young, with young children, so they wanted to be able to have the best of both worlds.
"We like the lifestyle of a modern home," Mr. Bragg began.
"But the history of an old home," Mrs. Bragg finished.
To maintain the history of their home, the Braggs framed some letters they found, which had been left behind by previous residents, and hung them in the hallway. They also incorporated a few pieces of furniture that belonged to their own relatives.
"I love that idea of having family history," she said. "I feel like we've captured a lot of our personality in this house. I say 'this is my favorite ... no, this is my favorite.' "
DECOR
"I enjoy the process of decorating," Mrs. Bragg said.
"And I don't," added Mr. Bragg.
So he focused more on the design, she on the interior. This did not mean, however, that Mr. Bragg kept his opinions to himself.
"He's highly opinionated," Mrs. Bragg said. "It's taken about six years of marriage to begin to have similar opinions."
There were some things they agreed on. They knew they wanted clean lines and open spaces.
"I wanted things to feel open and airy and very calm, especially in Sinclair's room," she said, with a glance toward her 3-year-old, laughing and dancing through the kitchen.
To establish that sense of calm, the Braggs incorporated a decor of neutral tones and muted blues and greens throughout most of their home. Mrs. Bragg said she spends a lot of time looking for ideas on the website Pinterest.com.
"I love decorating," she said. "I'm constantly rearranging."
UPSTAIRS
The original upstairs of the house was an open attic, with gabled windows and 1,500 square feet of open space.
"The options were endless," Mr. Bragg said. They added four bedrooms, an open playroom and two bathrooms. One bathroom connects Rory's and Sinclair's bedrooms. Original doors from downstairs were moved upstairs.
A guest room is decorated in a yellow and gray motif.
FRONT ROOMS
The front of the house had been renovated under previous owners to include 8-foot ceilings, but they restored them to the original 11-foot height. Two small rooms off the front hall feature original pocket doors, which serve three purposes. They maintain some of the house's history. They create a feeling of openness. They entertain little Rory. The toddler enjoys pushing the buttons to make the doors come in and out of the walls.
KITCHEN
The Braggs consulted a designer about doing their kitchen, but ultimately saved about $30,000, they said, by going to Ikea. The lighting was a bargain from Overstock.com.
"We got almost everything online," Mr. Bragg said.
To give the space an airier feel, they added open shelving at one corner. "It's one of my favorite things in the kitchen," Mrs. Bragg said.
LIVING ROOM
Expanded from the kitchen, the living room was once a porch, then a laundry room when the Braggs bought the house.
"It was disgusting," Mr. Bragg said.
Mrs. Bragg is learning to sew. She painted and recovered chairs in a pale aqua and white chevron fabric and made pillows from the same material. Along with her mother-in-law, she made curtains using similarly shaded fabric in a geometric pattern. Despite some initial doubts, she settled on a white slipcover for the sofa and has found it to be easy to maintain. If it gets dirty, she just slips it off and tosses it in the wash, along with some bleach.
MASTER BEDROOM AND BATHROOM
The master bedroom was originally the living room with a fireplace, which they took out because the cost of restoring it would have been too high.
The bathroom is a relaxing sanctuary, with French glass doors, a modern-style soaking tub and a walk-in shower with rainfall showerhead and massaging jets.
"I'm still amazed this is our bathroom," Mrs. Bragg said.

