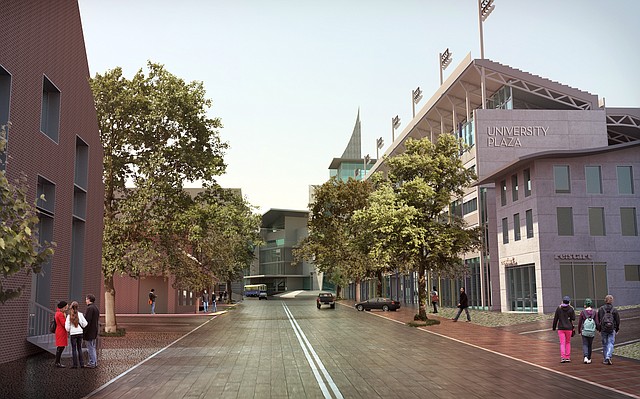Architects propose reviving dead zone on Chattanooga's Vine Street
Friday, January 1, 1904
A group of architects on Tuesday proposed sweeping changes for the Vine Street corridor between Georgia Avenue and Douglas Street.
Students currently use the term "dead zone" to refer to the vast expanse of parking lot blacktop on the street's north side.
But urban designers unveiled a $60 million plan to convert the urban desert into what they hope will be an outdoor living room, populated chiefly by pedestrians instead of the occasional passing car.
The fifth in a series of Urban Design Challenges events sponsored by nonprofit developer River City Co., the presentation at Central Church of Christ focused primarily on connecting the University of Tennessee at Chattanooga to Market Street.
"We're hoping to establish a connection that for a long time has frankly been disappointing," said Matt Greenwell, an art teacher at UTC.
Under the plan, the endless sea of motionless vehicles would disappear into a new, 900-parking space parking garage, complete with retail on the ground floor.
On top of the garage, architects envision a 4,000-seat soccer stadium and recreational field that would draw residents from throughout the area.
Mixed-use housing targeted at graduates, empty-nesters and students would lead back toward the university proper, connected by a new shuttle between Georgia Avenue and UTC's properties at Central Avenue.
The most daring part of the plan, however, centers on Fountain Square, a virtually unused monument to firefighters who lost their lives in the city's great fire of 1887.
Planners proposed tripling the square in size by extending the park north toward the current service station, which would disappear in favor of a signature mixed-use building. To accommodate the change, Sixth Street would dead-end at Lookout Street, zig north, then turn right to connect with the current end of Vine Street.
"The challenge of Vine Street is fundamentally wrapped up in the challenge of Georgia Avenue and Fountain Square," said architect Blythe Bailey.
Though the challenge may be in demonstrating the long-term return on investment, the city has a history of embracing such projects, said Thomas Palmer, founder of Palmer Built Environments.
"As far as return on investment, we would like to believe that this space would have the same return as the aquarium, Miller Plaza, the train depot area around what is now warehouse row and the riverfront," he said.
The team's vision descends from a Dutch concept called a Woonerf, where cars are still allowed but priority is given to recreation and urban living.
Trees delineate lanes instead of painted lines, and curbs disappear in favor of different types of pavers to differentiate between automobile and pedestrian areas.
Even if none of the plans are picked up by developers, what's important are the principles that make urban living possible, Bailey said.
"This should be a space for so much more than the through-travel of automobiles," he said.
Even if nothing happens right away, the city could take steps to bring about the needed development through code changes and street-level changes, said Kim White, president and CEO of River City Co.
"A lot of this can be phased in whether it's a median or increasing the green space," White said. "We could show some things in a very short period of time to set the foundation and get ready for the next phase."
