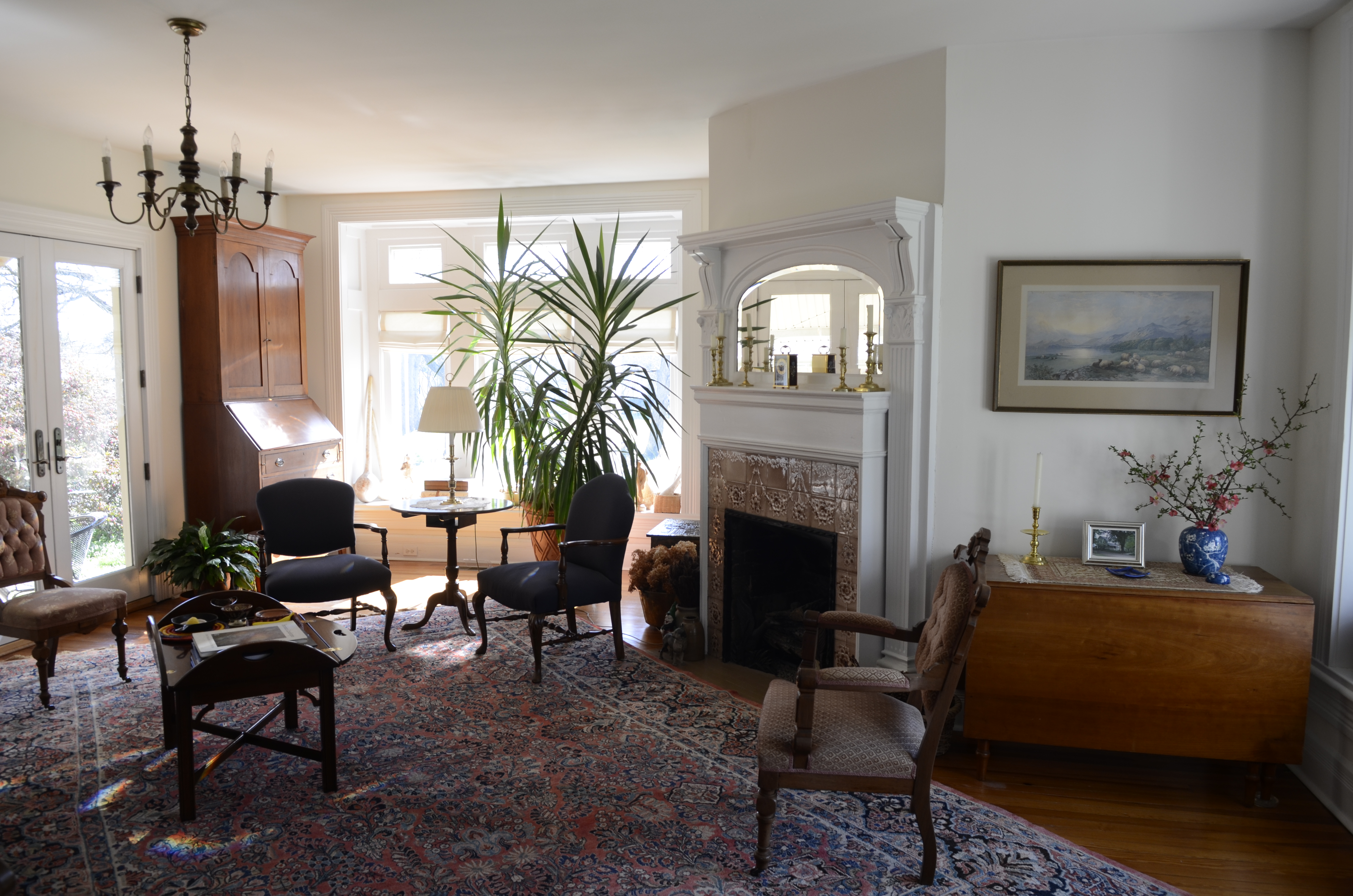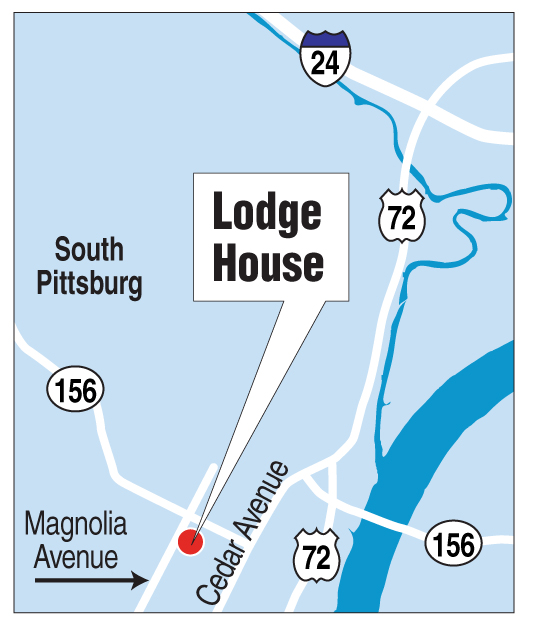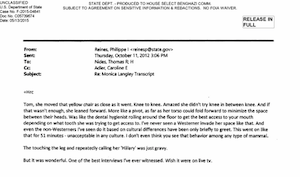Lodge legacy: South Pittsburg landmark on National Cornbread Festival's historic tour
Friday, January 1, 1904
IF YOU GO* What: National Cornbread Festival Historic Tour.* When: 10 a.m.-4 p.m. April 27, 10 a.m.-3 p.m. April 28 (all times CDT); tours depart on the hour.* Where: Tours begin at old First National Bank building, intersection of Elm Avenue and Third Street, South Pittsburg, Tenn.* Tickets: $7, all tickets are marked with designated tour time.* Reservations: To book a tour for a specific hour, call 423-421-7525 or email jeff_m940@yahoo.com.* About the tour: Participants board a double-decker bus and ride through South Pittsburg's historic district, listening as tour guides describe the significance of each of the 17 sites.
EDITOR'S NOTE: This is the second in a series of articles on historic homes in the region. The stories will update readers on who is maintaining these landmarks as well as their historic significance.
SOUTH PITTSBURG, TENN. - Four generations of Joseph Lodge's family have lived in the wood-and-stone home he built in 1877.
The Lodge family homeplace still stands 136 years later as sturdy and dependable as the renowned cast-iron cookware produced by the company he founded, Lodge Manufacturing.
The Lodge legacy will be celebrated at the annual National Cornbread Festival in South Pittsburg on April 27-28. The foundry and family home are two of 17 places included on the festival's historic tour.
Since tour participants do not exit their bus to enter tour sites, here is a sneak peek inside the home.
* Year built: 1877
* Claim to fame: The home was built by Joseph Lodge, founder of Lodge Manufacturing and former South Pittsburg mayor. Four generations of Lodge descendants have lived in the house.
* History: Joseph Lodge was born in Pennsylvania, where he worked as a machinist. After the Civil War, he worked to help his widowed mother support five children before moving to South Pittsburg when he was 29. He first worked for the Olde English Co. before opening his own foundry in 1896. He named it the Blacklock Foundry after his friend and minister. The Foundry burned in 1910, but three months later on a site a few blocks south of the first location, the company reopened as Lodge Manufacturing.
When the family patriarch died in 1931, his daughter, Edith Kellermann, moved into the house and raised many of her seven children there.
* Little-known fact: Joseph Lodge married his schoolteacher, who was seven years older than him. When he brought her from Philadelphia, Pa., to South Pittsburg, she later wrote in a letter, "I found my future home in an old cornfield, with no vegetation around it but weeds and some scrubby apple trees. I was amazed. I had never seen anything like it."
* Caretaker: The home is the private residence of Carolyn Millhiser, great-granddaughter of Joseph Lodge, and her husband, Bill.
* Design: The original four-room house had two rooms on two floors with a third-floor attic. The original stone sidewalk laid by Joseph Lodge and gravel walkways still surround the exterior. The original windows, with their poured-concrete sills, have been preserved.
Additions were made as the family grew, and angles added by the expansions jut out from the original building to give the house its interesting facade. An 1890 update added a new kitchen, living room, two bedrooms, bath and dressing room. When the Millhisers purchased the house from a family member in 1998, they spent two years renovating it.
Radiators that steam-heated the home were replaced with central heat and air, the house was rewired and plumbing updates made. The kitchen was renovated with new appliances, a diagonal seating/workspace counter and new kitchen cabinets.
* Interesting features: The home was built with an extensive use of six woods: golden oak, black walnut, pine, cedar, hickory and poplar. All the wood in the house is original. The first floor retains its original wainscoting, but the plaster above it has been replaced with wallboard. The second floor is entirely wood, even the ceilings. The elegant woods were stripped and resealed during the Millhiser addition.
"When we bought the house, it was dark. The wood had been varnished over the years. So we said, 'If the wood is vertical, strip it; if it's horizontal, refinish it,'" says Carolyn Millhiser.
The dining room has black walnut wainscoting that includes two built-ins and a hidden pass-through from the kitchen which allowed dishes to be collected.
Outside, on the right-hand side of the house's front, the glass tops of a sunken greenhouse are visible. A narrow set of steps leads below ground to a concealed entrance into the greenhouse used by the family for wintering plants.
The house is a showcase of decades of Lodge products. Cast-iron pans and Dutch ovens are stacked on shelving in the dining room. Five waffle irons designed for coal or gas stoves are displayed on the hearth. "My father said they used to have waffle iron parties in the 1920s," explains Millhiser. "You had to make your own fun."
The ceiling of the kitchen pantry is bordered in cast-iron muffin tins hanging in a row. The muffin pans are unique because they're made with novelty designs such as a Mickey Mouse head or Santa and Christmas symbols. For ladies serving their bridge clubs, there was the "No Trump Pan," which created heart, diamond, spade and club-shaped muffins.
* Quirky feature: The upstairs bath features the home's original 6-foot, footed bathtub. Four layers of paint were stripped from it, revealing an unusual oak lip around the rim of the tub.
* Sources: Carolyn Millhiser, Lodge Manufacturing Co. history, National Cornbread Festival, 1929 letter written by Mrs. Joseph Lodge.
Contact staff writer Susan Pierce at spierce@timesfreepress.com or 423-757-6284.




