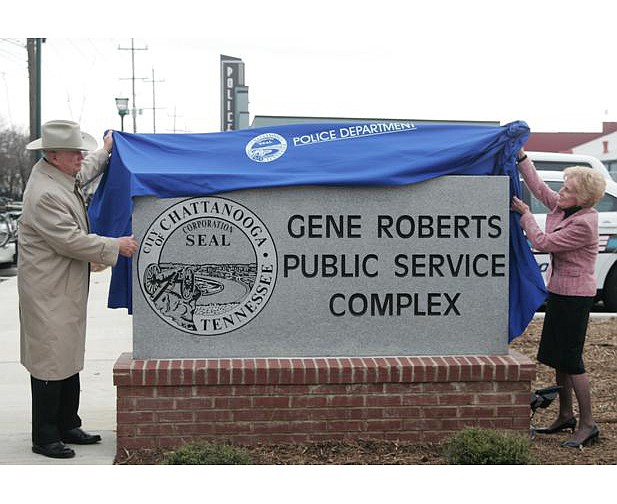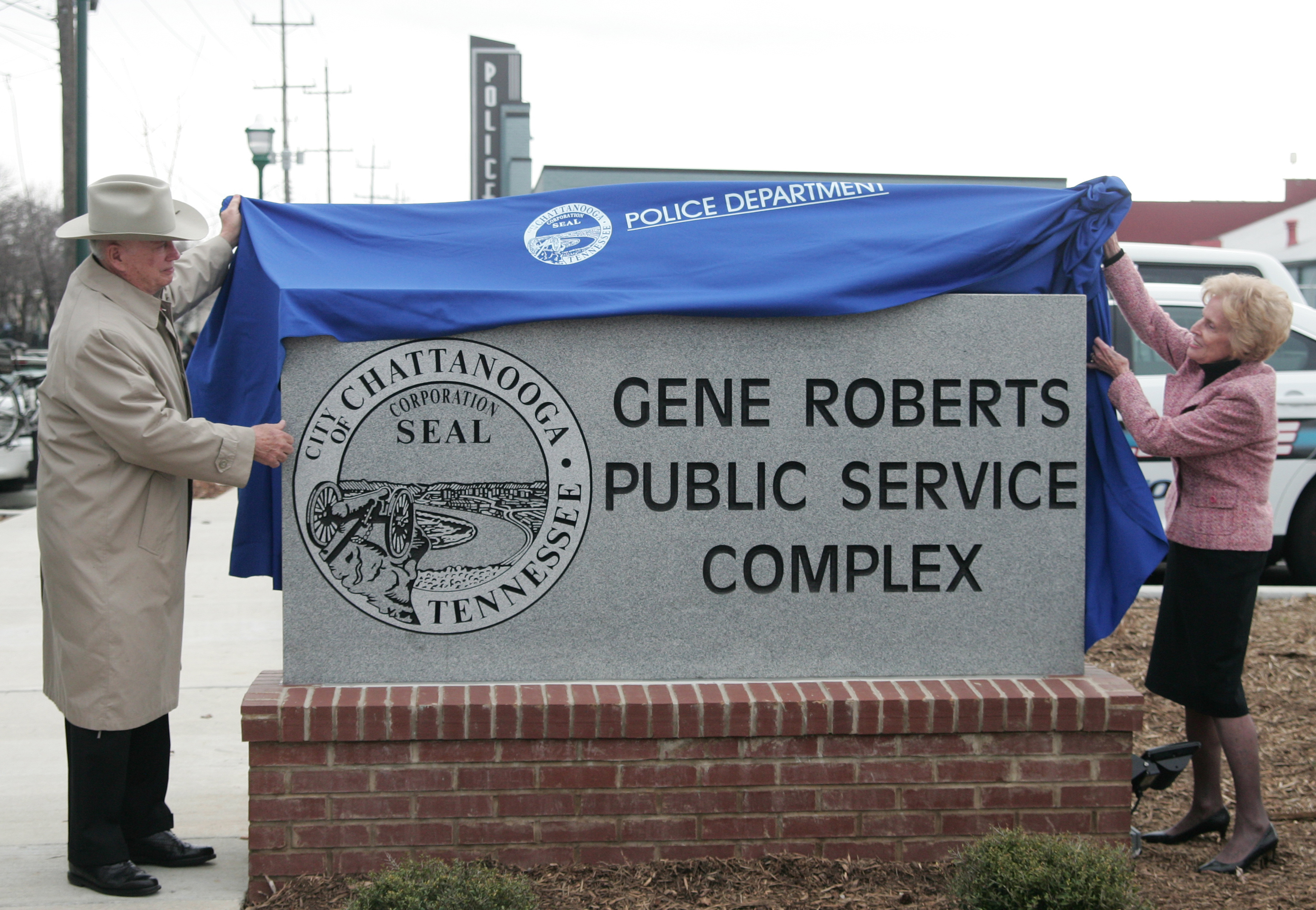Hamilton County commissioners selected an architect to design and build a $4 million indoor police firing range Wednesday over objections from two commissioners who wanted guarantees the building's roof could stand the test of time.
Commissioners voted 7-2 to hire Franklin Architects to design and oversee construction of the Chattanooga-Hamilton County Law Enforcement Firearms Training Facility, which will be built at the Gene Roberts Public Service Complex on the site of the old Farmer's Market off 11th Street.
The training facility will replace the police shooting range at Moccasin Bend, which is to be turned over to the Moccasin Bend National Park. City officials approved the joint contract with Franklin Architects last month.
All county commissioners were in favor of the selection except Joe Graham and Fred Skillern, who wanted assurances from Franklin Architects that the roof of the firing range would be pitched and made of metal instead of flat, synthetic material.
Citing roof problems at Loftis Middle School in Hixson, which leaked soon after construction, and other area school buildings, Skillern and Graham sought to avoid similar issues at the firing range.
The joint firing range project was agreed upon unanimously by the county in January, and Graham said he was not withdrawing his support.
"I'm not voting against this project. What I'm against is a leaky roof that will cost this body money," he said.
The county agreed last month to pay a maximum of $1.5 million for the project, with Chattanooga supplying another $1.5 million. The remainder of the cost will be covered by $1.05 million from a federal grant, some of which must be spent by July.
Matthew Twitchell, a project manager for Franklin Architects, told commissioners Wednesday a decision on the roof material could not be made until a design for the building had been completed.
Depending on where ventilation equipment and other mechanical components would be housed, a flat composite roof may be more appropriate, Twitchell said.
Commissioners Jim Fields, Marty Haynes, Warren Mackey, Greg Beck, Larry Henry, Tim Boyd and Chester Bankston voted to approve Franklin Architects.

